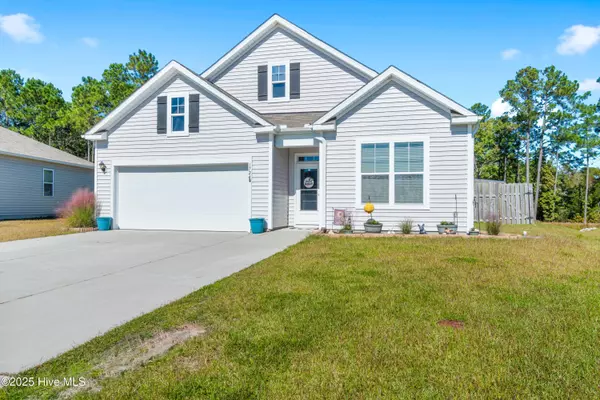
UPDATED:
Key Details
Property Type Single Family Home
Sub Type Single Family Residence
Listing Status Active
Purchase Type For Sale
Square Footage 2,385 sqft
Price per Sqft $159
Subdivision Avalon
MLS Listing ID 100537510
Style Wood Frame
Bedrooms 3
Full Baths 2
HOA Fees $1,260
HOA Y/N Yes
Year Built 2020
Annual Tax Amount $1,644
Lot Size 9,888 Sqft
Acres 0.23
Lot Dimensions 65x122x102x129
Property Sub-Type Single Family Residence
Source Hive MLS
Property Description
Inside, the open floor plan blends style and function with a modern kitchen offering white cabinetry, stainless appliances, island with eat-on bar, and pantry. The office features custom 15-panel glass barn doors, adding character and natural light. The showstopping primary suite features a spa-inspired custom tiled shower with dual shower heads and a stunning riverrock floor, double vanities, and a spacious walk-in closet—truly a retreat at home.
Avalon's amenities include a pool, tennis & pickleball courts, playground, dog park, fitness center, and a 15-acre lake with kayak launch. Convenient to shopping, dining, and golf—with easy Hwy 17 access to Wilmington or Myrtle Beach.
Seller is offering a flexible $5,000 ''use as you choose'' incentive—great for a painting allowance, closing costs, or rate buy down!
Could this be your perfect blend of modern living and coastal tranquility?
Location
State NC
County Brunswick
Community Avalon
Zoning Co-R-6000
Direction From NC-906/E F Middleton Blvd, head north on NC-211 for 4.5 miles. Turn right into the Avalon community onto S Fisher King Dr SE. Continue for 0.5 miles and turn left onto Culdees Lane. The home is on the right.
Location Details Mainland
Rooms
Primary Bedroom Level Primary Living Area
Interior
Interior Features Master Downstairs, Walk-in Closet(s), High Ceilings, Solid Surface, Kitchen Island, Ceiling Fan(s), Pantry, Walk-in Shower
Heating Electric, Forced Air, Heat Pump
Cooling Central Air, Zoned
Flooring LVT/LVP, Carpet
Fireplaces Type None
Fireplace No
Appliance Electric Oven, Built-In Microwave, Disposal, Dishwasher
Exterior
Parking Features Garage Faces Front, Off Street, Paved
Garage Spaces 2.0
Utilities Available Sewer Connected, Water Connected
Amenities Available Community Pool, Dog Park, Fitness Center, Maint - Comm Areas, Maint - Grounds, Management, Pickleball, Playground, Sidewalk, Street Lights
View Pond
Roof Type Architectural Shingle
Porch Covered, Porch
Building
Story 2
Entry Level One and One Half
Foundation Slab
Sewer Municipal Sewer
Water Municipal Water
New Construction No
Schools
Elementary Schools Virginia Williamson
Middle Schools Cedar Grove
High Schools South Brunswick
Others
Tax ID 185ec014
Acceptable Financing Cash, Conventional, FHA, USDA Loan, VA Loan
Listing Terms Cash, Conventional, FHA, USDA Loan, VA Loan
Virtual Tour https://www.zillow.com/view-imx/a3b327c0-4182-4e5e-b8af-a629388d76cc?setAttribution=mls&wl=true&initialViewType=pano&utm_source=dashboard

GET MORE INFORMATION




