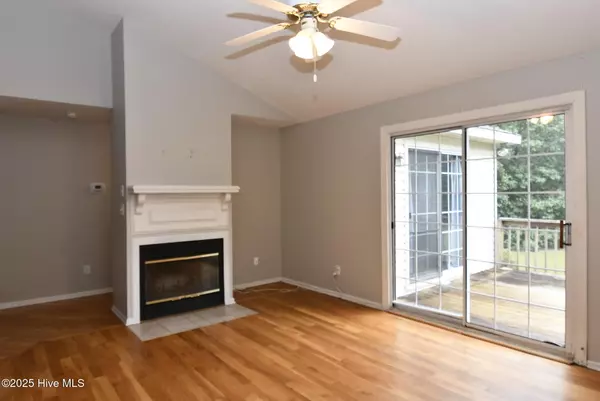
UPDATED:
Key Details
Property Type Single Family Home
Sub Type Single Family Residence
Listing Status Active
Purchase Type For Sale
Square Footage 1,317 sqft
Price per Sqft $182
Subdivision Arbor Hills
MLS Listing ID 100531926
Style Wood Frame
Bedrooms 3
Full Baths 2
HOA Y/N No
Year Built 1996
Annual Tax Amount $2,205
Lot Size 0.260 Acres
Acres 0.26
Lot Dimensions 73 x 159 x 70 x 159
Property Sub-Type Single Family Residence
Source Hive MLS
Property Description
Great ranch plan, HUGE Vaulted ceiling in Living Room. 1st floor Primary Bedroom at back of home with Sliding door to large back deck. Fenced back yard for your fur children. Great Schools. Easy access to ECU.
Location
State NC
County Pitt
Community Arbor Hills
Zoning R9S
Direction East 10th street to Left on Portertown Rd, to Left on Eastern Pine Rd, Right on Plateau, Right on Arbor Dr OR East Firetower rd to left on Portertown Rd
Location Details Mainland
Rooms
Basement None
Primary Bedroom Level Primary Living Area
Interior
Interior Features Walk-in Closet(s), Vaulted Ceiling(s), High Ceilings
Heating Heat Pump, Electric, Forced Air
Cooling Central Air
Flooring Carpet, Vinyl, Wood
Appliance Electric Oven, Washer, Refrigerator, Range, Dryer
Exterior
Parking Features Concrete, Off Street
Utilities Available Sewer Connected, Underground Utilities, Water Connected
Roof Type Shingle
Porch Deck, Porch
Building
Lot Description See Remarks, Interior Lot
Story 1
Entry Level One
Foundation Block
Sewer Public Sewer
Water Public
New Construction No
Schools
Elementary Schools Wintergreen Primary School
Middle Schools Hope Middle School
High Schools D.H. Conley High School
Others
Tax ID 052564
Acceptable Financing Cash, Conventional, FHA, VA Loan
Listing Terms Cash, Conventional, FHA, VA Loan
Virtual Tour https://vimeo.com/1122221504

GET MORE INFORMATION




