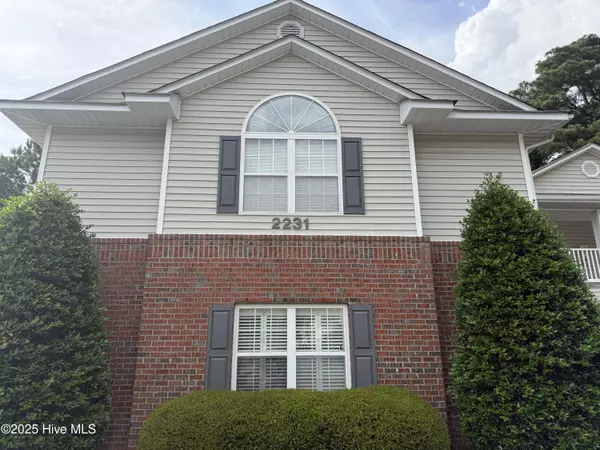For more information regarding the value of a property, please contact us for a free consultation.
Key Details
Sold Price $204,000
Property Type Condo
Sub Type Condominium
Listing Status Sold
Purchase Type For Sale
Square Footage 1,545 sqft
Price per Sqft $132
Subdivision Locksley Woods
MLS Listing ID 100529980
Sold Date 09/26/25
Style Wood Frame
Bedrooms 3
Full Baths 2
HOA Fees $2,827
HOA Y/N Yes
Year Built 2003
Property Sub-Type Condominium
Source Hive MLS
Property Description
Welcome to this beautifully updated condo that combines timeless style with modern comfort. From the moment you walk in, you'll notice the elegant plantation shutters and the warm mix of LPV and tile flooring in the foyer and main living areas, paired with plush carpeting in the bedrooms for a cozy retreat. Designer light fixtures and ceiling fans from ''Lighting by Design'' are featured throughout the condo, adding a touch of sophistication and comfort to every room. The bathrooms showcase Restoration Hardware finishes and a whirlpool jetted tub, perfect for relaxing at the end of the day. The spacious primary suite offers double closets, including a large walk-in. A bright tiled sunroom with crown molding creates a peaceful spot to enjoy your morning coffee or an evening wind-down. An ample utility room makes staying organized effortless, while the extended paver patio offers the rare opportunity to enjoy private outdoor living surrounded by nature. With its stylish finishes, and inviting layout, this condo is move-in ready and waiting for you to call it home.
Location
State NC
County Pitt
Community Locksley Woods
Zoning R6
Direction Take 14th St to York. Turn left into Locksley Woods. Go past the pool (on the left). Turn right, then turn left. Building is at the end on the left.
Location Details Mainland
Rooms
Primary Bedroom Level Primary Living Area
Interior
Interior Features Master Downstairs, Walk-in Closet(s), Ceiling Fan(s), Pantry, Walk-in Shower
Heating Heat Pump, Electric
Flooring LVT/LVP, Laminate, Tile
Window Features Thermal Windows
Exterior
Parking Features Parking Lot, Assigned, On Site
Utilities Available Sewer Connected, Water Connected
Amenities Available Community Pool
Roof Type Shingle,Composition
Porch Patio
Building
Story 1
Entry Level One
Foundation Slab
New Construction No
Schools
Elementary Schools Eastern Elementary
Middle Schools C.M. Eppes Middle School
High Schools J.H. Rose High School
Others
Tax ID 68062
Acceptable Financing Cash, Conventional, FHA, VA Loan
Listing Terms Cash, Conventional, FHA, VA Loan
Read Less Info
Want to know what your home might be worth? Contact us for a FREE valuation!

Our team is ready to help you sell your home for the highest possible price ASAP

GET MORE INFORMATION




