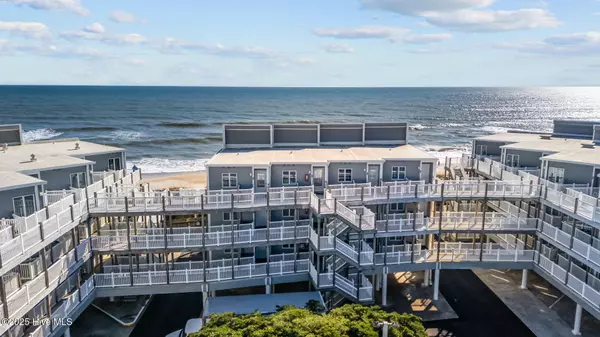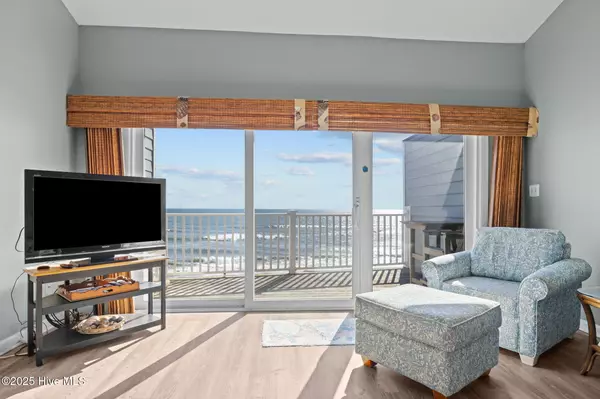
UPDATED:
Key Details
Property Type Condo
Sub Type Condominium
Listing Status Active
Purchase Type For Sale
Square Footage 784 sqft
Price per Sqft $508
Subdivision Colony By The Sea
MLS Listing ID 100539549
Style Wood Frame
Bedrooms 1
Full Baths 1
Half Baths 1
HOA Fees $3,304
HOA Y/N Yes
Year Built 1985
Annual Tax Amount $980
Property Sub-Type Condominium
Source Hive MLS
Property Description
Location
State NC
County Carteret
Community Colony By The Sea
Zoning Residential
Direction Highway 58, turn into Colony by the Sea. Building is located in the middle on the ocean, third floor.
Location Details Island
Rooms
Basement None
Primary Bedroom Level Primary Living Area
Interior
Interior Features High Ceilings, Elevator, Furnished
Heating Electric, Heat Pump
Cooling Central Air
Flooring LVT/LVP, Carpet, Tile
Fireplaces Type None
Fireplace No
Appliance Built-In Microwave, Washer, Refrigerator, Range, Dryer, Dishwasher
Exterior
Exterior Feature None
Parking Features Shared Driveway, On Site, Paved
Pool In Ground
Utilities Available Cable Available
Amenities Available Roof Maintenance, Beach Rights, Community Pool, Elevator(s), Maint - Comm Areas, Maint - Grounds, Maintenance Structure, Pest Control, Sewer, Termite Bond, Trash, No Tenant Pets, Owner Pets Only
Waterfront Description Deeded Beach Access
View Ocean, Water
Roof Type Flat
Porch Deck
Building
Story 3
Entry Level 3rd Floor Unit,Interior
Foundation Other
Sewer Community Sewer
Structure Type None
New Construction No
Schools
Elementary Schools Morehead City Elem
Middle Schools Morehead City
High Schools West Carteret
Others
Tax ID 633408886181327
Acceptable Financing Cash, Conventional
Listing Terms Cash, Conventional

GET MORE INFORMATION




