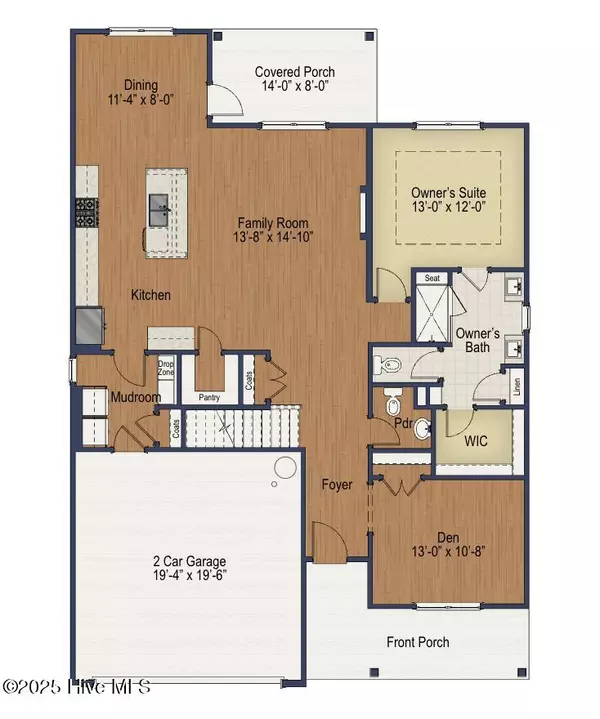
UPDATED:
Key Details
Property Type Single Family Home
Sub Type Single Family Residence
Listing Status Active
Purchase Type For Sale
Square Footage 2,573 sqft
Price per Sqft $193
Subdivision The Carolina
MLS Listing ID 100539030
Style Wood Frame
Bedrooms 4
Full Baths 2
Half Baths 1
HOA Fees $1,020
HOA Y/N Yes
Year Built 2025
Lot Size 10,019 Sqft
Acres 0.23
Lot Dimensions 70x136x73x149
Property Sub-Type Single Family Residence
Source Hive MLS
Property Description
Discover the lovely single family new home plan, The Gordon! As you step through the front door and to one side you have a flex space that can be used as an office. As you continue through the home you enter into the living room, kitchen, and dining nook. The kitchen features ample cabinet storage, a kitchen island that serves as an additional eating space, and a large walk-in pantry.
Off the kitchen you can find the full size laundry room that also has convenient access to the garage entry and drop zone area.
Also located on the first floor is the primary bedroom, located off the main living area. The primary bathroom features dual vanity sinks, a walk-in shower, linen closet, water closet, and an expansive walk-in closet!
Upstairs you will be greeted by an expansive loft abd 3 more bedrooms. These rooms all share a full bathroom.
Nestled just across from Moore County Airport, this community offers single-family homes with incredible amenities, including a clubhouse, outdoor pool, and fitness center.
Conveniently located minutes from major grocery stores, downtown Southern Pines and Pinehurst, and Reservoir Park, The Carolina combines modern living with a prime location.
*Must close before 12/31/25 to receive concession
Location
State NC
County Moore
Community The Carolina
Zoning Southern Pines
Direction Head east on Airport Road. Turn right in the Carolina subdivision onto Ave of the Carolinas. Follow Ave of Carolinas and turn right on Ashurst. Home will be on your Left.
Location Details Mainland
Rooms
Primary Bedroom Level Primary Living Area
Interior
Interior Features Walk-in Closet(s), Kitchen Island, Ceiling Fan(s), Pantry, Walk-in Shower
Heating Electric, Heat Pump
Cooling Central Air
Exterior
Parking Features Garage Faces Front, Garage Door Opener
Garage Spaces 2.0
Utilities Available Sewer Connected, Water Connected
Amenities Available Community Pool, Fitness Center
Roof Type Architectural Shingle
Porch Covered, Patio
Building
Story 2
Entry Level Two
Foundation Slab
New Construction Yes
Schools
Elementary Schools Mcdeeds Creek
Middle Schools Crain'S Creek Middle
High Schools Union Pines
Others
Tax ID 20240380
Acceptable Financing Cash, Conventional, FHA, VA Loan
Listing Terms Cash, Conventional, FHA, VA Loan

GET MORE INFORMATION




