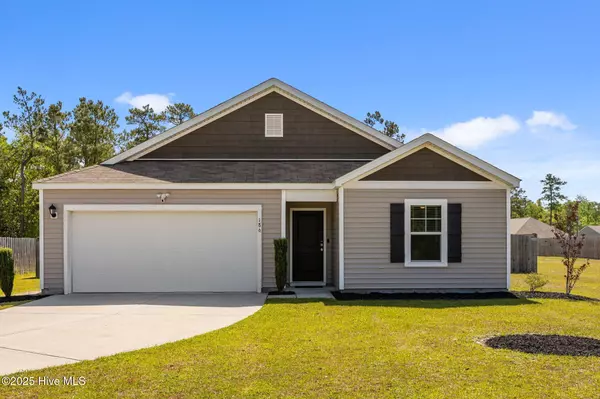
UPDATED:
Key Details
Property Type Single Family Home
Sub Type Single Family Residence
Listing Status Active
Purchase Type For Sale
Square Footage 1,481 sqft
Price per Sqft $226
Subdivision Everett'S Creek East
MLS Listing ID 100538089
Style Wood Frame
Bedrooms 3
Full Baths 2
HOA Fees $227
HOA Y/N Yes
Year Built 2019
Lot Size 0.590 Acres
Acres 0.59
Lot Dimensions 76.9x250x87.10x247
Property Sub-Type Single Family Residence
Source Hive MLS
Property Description
The split floorplan provides privacy, with the primary suite located off the living room and the additional two bedrooms positioned toward the front of the home. Thoughtfully designed, the home lives larger than it looks from the street—its extended depth and layout create a sense of spaciousness throughout.
Step outside to a fully fenced backyard that's truly impressive in size, offering room for gatherings, play, or simply relaxing under the open sky. A generous easement between neighbors and a tree-lined backdrop along the rear of the lot add an extra layer of privacy and tranquility.
Conveniently positioned about 5-10 minutes from Highway 17, this location makes commuting, beach trips, and access to local restaurants and shops a breeze. This home combines simplicity, comfort, and the best of coastal Carolina living—all with space to grow and room to breathe.
Location
State NC
County Onslow
Community Everett'S Creek East
Zoning R-20
Direction From NC HWY 17 turn onto NC -172 W, in 4.4 miles turn left onto Everett Yopp Drive, home is on the right.
Location Details Mainland
Rooms
Basement None
Primary Bedroom Level Primary Living Area
Interior
Interior Features Master Downstairs, Walk-in Closet(s), Kitchen Island, Walk-in Shower
Heating Heat Pump, Electric
Flooring Carpet, Vinyl
Fireplaces Type None
Fireplace No
Appliance Vented Exhaust Fan, Electric Cooktop, Dishwasher
Exterior
Parking Features Shared Driveway, Garage Faces Front, Concrete
Garage Spaces 2.0
Pool None
Utilities Available Sewer Connected, Water Connected
Amenities Available Maint - Comm Areas, No Amenities
Roof Type Shingle
Porch Covered, Patio
Building
Story 1
Entry Level One
Foundation Slab
Sewer Municipal Sewer
Water Municipal Water
New Construction No
Schools
Elementary Schools Dixon
Middle Schools Dixon
High Schools Dixon
Others
Tax ID 765c-208
Acceptable Financing Cash, Conventional, FHA, USDA Loan, VA Loan
Listing Terms Cash, Conventional, FHA, USDA Loan, VA Loan
Virtual Tour https://my.matterport.com/show/?m=KFUBA38B4QM&play=1&brand=0&mls=1&

GET MORE INFORMATION




