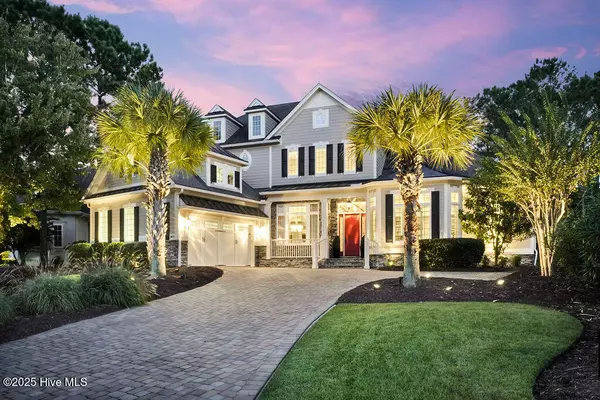
UPDATED:
Key Details
Property Type Single Family Home
Sub Type Single Family Residence
Listing Status Active
Purchase Type For Sale
Square Footage 4,520 sqft
Price per Sqft $330
Subdivision Ocean Ridge Plantation
MLS Listing ID 100535984
Style Wood Frame
Bedrooms 4
Full Baths 3
Half Baths 1
HOA Fees $2,573
HOA Y/N Yes
Year Built 2010
Annual Tax Amount $4,143
Lot Size 0.351 Acres
Acres 0.35
Lot Dimensions 152 x 103 x 148 x 105
Property Sub-Type Single Family Residence
Source Hive MLS
Property Description
As you enter the foyer, admire the grand staircase, soaring ceilings, and a stunning chandelier. Marble floors lead to a great room featuring a fireplace, coffered ceilings, a custom-built wall unit with bar & wine cooler, and French doors that beautifully frame the golf views. Entertain on the lanai, complete with an outdoor kitchen and remote controlled phantom screens.
Transition to the gourmet kitchen, highlighted by a magnificent island, complemented by high-end appliances and custom cabinetry. Host gatherings in the spacious formal dining room, accented with elegant pillars.
The luxurious primary suite features a linear fireplace, bay windows, and a sitting/sun room. The en suite bath boasts a jetted tub and a walk-in shower, plus a water closet with a bidet. Two generous walk-in closets with custom cabinetry complete the suite. An executive office, designer half bath, and laundry room finish the first floor. An elevator conveniently transports you to the second floor where you'll find three guest rooms and 2 full baths. There's a perfect entertainment room, featuring a full wet bar, Sonos surround sound, and gas fireplace. Plus, a deck with panoramic views of the golf course.
Ocean Ridge has a vibrant social scene & amenities including a Sunset Beach clubhouse, four golf courses, multiple clubhouses, restaurants, community garden, 3 pools, sauna, steam room, jacuzzi, 2 fitness/ amenity centers, pickleball courts, nature pavilion, walking trails, meeting and party rooms, and a party lawn.
Location
State NC
County Brunswick
Community Ocean Ridge Plantation
Zoning Co-R-7500
Direction From Georgetown road entrance; first right at Castlebrook; left onto Annesbrook; continue on road until almost to the end; Home is on right.
Location Details Mainland
Rooms
Basement None
Primary Bedroom Level Primary Living Area
Interior
Interior Features Sound System, Master Downstairs, Walk-in Closet(s), Vaulted Ceiling(s), Tray Ceiling(s), High Ceilings, Entrance Foyer, Mud Room, Whirlpool, Whole-Home Generator, Bookcases, Kitchen Island, Elevator, Ceiling Fan(s), Pantry, Walk-in Shower, Wet Bar
Heating Heat Pump, Fireplace(s), Electric, Forced Air
Cooling Central Air
Flooring Carpet, Marble, Tile, Wood
Fireplaces Type Gas Log
Fireplace Yes
Appliance Vented Exhaust Fan, Mini Refrigerator, Gas Cooktop, Built-In Microwave, Built-In Gas Oven, Washer, Refrigerator, Ice Maker, Dryer, Disposal, Dishwasher
Exterior
Exterior Feature Irrigation System, Exterior Kitchen
Parking Features Garage Faces Side, Attached, Garage Door Opener, Off Street, Paved
Garage Spaces 2.0
Utilities Available Sewer Connected, Water Connected
Amenities Available Beach Access, Clubhouse, Comm Garden, Community Pool, Fitness Center, Gated, Golf Course, Indoor Pool, Maint - Comm Areas, Maint - Grounds, Management, Meeting Room, Party Room, Pickleball, Restaurant, Sidewalk, Street Lights, Tennis Court(s), Trail(s), See Remarks
View Golf Course
Roof Type Architectural Shingle
Porch Open, Covered, Deck, Patio, Porch, Screened
Building
Lot Description On Golf Course
Story 2
Entry Level Two
Foundation Raised, Slab
Sewer Municipal Sewer
Water Municipal Water
Structure Type Irrigation System,Exterior Kitchen
New Construction No
Schools
Elementary Schools Union
Middle Schools Shallotte Middle
High Schools West Brunswick
Others
Tax ID 228ad060
Acceptable Financing Cash, Conventional
Listing Terms Cash, Conventional

GET MORE INFORMATION




