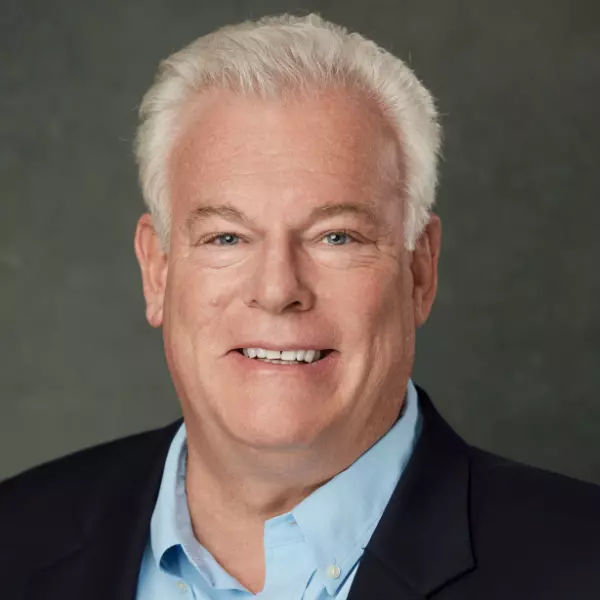
Open House
Sat Oct 18, 10:00am - 3:00pm
Sun Oct 19, 10:00am - 3:00pm
UPDATED:
Key Details
Property Type Single Family Home
Sub Type Single Family Residence
Listing Status Active
Purchase Type For Sale
Square Footage 1,850 sqft
Price per Sqft $182
Subdivision Rockford Forest
MLS Listing ID 100535826
Style Wood Frame
Bedrooms 3
Full Baths 2
Half Baths 1
HOA Fees $50
HOA Y/N Yes
Year Built 2018
Annual Tax Amount $1,533
Lot Size 0.840 Acres
Acres 0.84
Lot Dimensions 152.9x165.6x256.6x248.2
Property Sub-Type Single Family Residence
Source Hive MLS
Property Description
Welcome to Rockford Forest - where comfort, charm, and convenience come together.
Tucked away at the end of a quiet cul-de-sac, this beautifully maintained, move-in ready 3-bedroom, 2.5-bath home with a spacious bonus room offers the ideal blend of peace and proximity—just minutes from bases, schools, shopping, and the coast.
Set on a generous .84-acre lot backing up to serene game lands and a gentle stream, this property feels like your own private retreat. Enjoy the freedom of no city taxes, low HOA dues ($50/year), and the flexibility to keep chickens, bunnies, or a garden. The community's picnic area and playground make it easy to relax and connect with neighbors.
Step inside to a bright, open floor plan filled with natural light and warm finishes. The cozy living room centers around a beautiful fireplace and flows into a stylish kitchen with Samsung black stainless-steel appliances, espresso cabinetry, and abundant storage. A formal dining room with elegant chair rail detailing sets the stage for family dinners and gatherings.
The first-floor primary suite is a peaceful escape with a cathedral ceiling, dual vanity, soaking tub, walk-in shower, and oversized walk-in closet. Upstairs are two spacious bedrooms, a full bath, and a versatile bonus room—perfect as a 4th bedroom, office, or playroom.
Thoughtful touches include ceiling fans in every bedroom, first-floor laundry, a two-car garage with extended parking, abundant shelving, and double gate access for your boat, RV, or trailer. A permitted 15'x26' workshop/garage with electricity, insulation, and AC offers endless possibilities for hobbies or storage.
Freshly painted, never rented, and lovingly cared for—this home truly has it all. Only 5 minutes to MCAS New River, 10 minutes to Camp Lejeune, and 20 minutes to the beach.
Come home to space, serenity, and small-town charm—schedule your private showing today!
Location
State NC
County Onslow
Community Rockford Forest
Zoning RA
Direction Take Hwy 17 south, turn right on Dawson Cabin Rd, Turn left into Rockford Forest. Home on right at end of Laredo dr.
Location Details Mainland
Rooms
Other Rooms Shed(s), Storage, Workshop
Primary Bedroom Level Primary Living Area
Interior
Interior Features Master Downstairs, Walk-in Closet(s), Vaulted Ceiling(s), Entrance Foyer, Ceiling Fan(s), Pantry
Heating Heat Pump, Fireplace(s), Electric, Zoned
Cooling Zoned
Flooring Carpet, Vinyl
Appliance Built-In Microwave, Washer, Refrigerator, Range, Ice Maker, Dryer, Dishwasher, Convection Oven
Exterior
Parking Features Garage Faces Front, Concrete, Garage Door Opener
Garage Spaces 2.0
Utilities Available Cable Available, Underground Utilities, Water Connected
Amenities Available Barbecue, Maint - Comm Areas, Picnic Area, Playground, Street Lights
Roof Type Architectural Shingle
Porch Patio, Porch
Building
Lot Description Cul-De-Sac
Story 2
Entry Level Two
Foundation Slab
Sewer Septic Tank
Water Municipal Water
New Construction No
Schools
Elementary Schools Southwest
Middle Schools Dixon
High Schools Dixon
Others
Tax ID 753c-110
Acceptable Financing Cash, Conventional, FHA, USDA Loan, VA Loan
Listing Terms Cash, Conventional, FHA, USDA Loan, VA Loan

GET MORE INFORMATION




