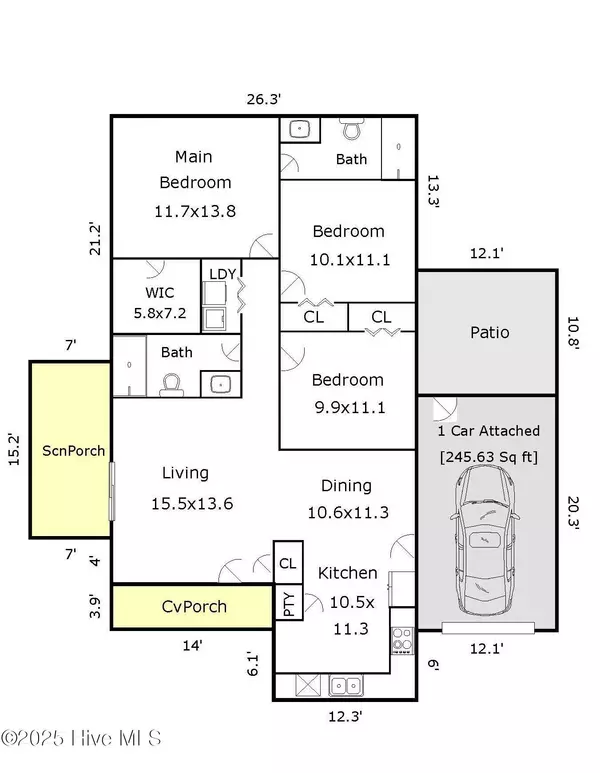
Open House
Fri Oct 03, 3:00pm - 5:00pm
Sat Oct 04, 11:00am - 1:00pm
UPDATED:
Key Details
Property Type Single Family Home
Sub Type Single Family Residence
Listing Status Active
Purchase Type For Sale
Square Footage 1,186 sqft
Price per Sqft $295
Subdivision Lords Creek
MLS Listing ID 100533187
Style Wood Frame
Bedrooms 3
Full Baths 2
HOA Fees $192
HOA Y/N Yes
Year Built 2001
Annual Tax Amount $1,235
Lot Size 6,926 Sqft
Acres 0.16
Lot Dimensions 51.29x105x51.29x103.85
Property Sub-Type Single Family Residence
Source Hive MLS
Property Description
The open-concept layout offers a bright living area that flows to a flexible dining area and bright white kitchen, perfect for everyday meals or entertaining. The private owner's suite includes a full bath and ample closet storage, while two additional bedrooms share a second full bath.
Enjoy outdoor living year-round: sip morning coffee on the screened porch, fire up the grill on the patio, or greet neighbors from the welcoming front porch. The home includes an irrigation system and the manageable yard keeps weekend chores easy. All this and piece of mind with a recently serviced Generac Whole Home Stand-By Generator!
Prime location puts you minutes from Monkey Junction shopping and dining, a quick drive to Carolina Beach, Kure Beach, and historic Fort Fisher, and within close reach of vibrant downtown Wilmington. This home's location also has walkability to Anderson Elementary, Murray Middle, and Ashley High School.
Whether you're a first-time buyer, investor seeking a strong rental property, or downsizer ready for a coastal retreat, this home delivers convenience, comfort, and lasting value.
Schedule your showing today and experience the best of Wilmington's coastal lifestyle at 6809 Hailsham Drive.
Location
State NC
County New Hanover
Community Lords Creek
Zoning R-15
Direction 421 South to Glenathur Dr. Right onto Glenarthur. Take a Left onto Wedderburn Dr and Follow to Hailsham. Take a Right onto Hailsham house is on the Left.
Location Details Mainland
Rooms
Basement None
Primary Bedroom Level Primary Living Area
Interior
Interior Features Vaulted Ceiling(s), High Ceilings, Solid Surface, Whole-Home Generator, Ceiling Fan(s)
Heating Electric, Heat Pump
Cooling Central Air
Fireplaces Type None
Fireplace No
Appliance Washer, Refrigerator, Range, Dryer, Disposal, Dishwasher
Exterior
Parking Features Garage Faces Front, Tandem
Garage Spaces 1.0
Utilities Available Sewer Connected, Water Connected
Amenities Available Maint - Comm Areas, Picnic Area
Roof Type Architectural Shingle
Porch Covered, Patio, Porch, Screened
Building
Story 1
Entry Level One
Foundation Slab
Sewer Municipal Sewer
Water Municipal Water
New Construction No
Schools
Elementary Schools Anderson
Middle Schools Murray
High Schools Ashley
Others
Tax ID R08200-001-187-000
Acceptable Financing Cash, Conventional, FHA, VA Loan
Listing Terms Cash, Conventional, FHA, VA Loan

GET MORE INFORMATION




