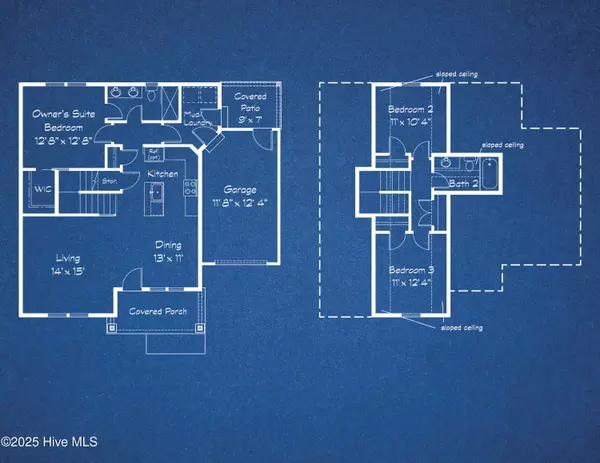
UPDATED:
Key Details
Property Type Single Family Home
Sub Type Single Family Residence
Listing Status Active
Purchase Type For Sale
Square Footage 1,426 sqft
Price per Sqft $245
Subdivision Flemington
MLS Listing ID 100531097
Style Wood Frame
Bedrooms 3
Full Baths 2
HOA Y/N No
Annual Tax Amount $214
Lot Size 0.340 Acres
Acres 0.34
Lot Dimensions 80 x 188.66 x 80 x 188.66'
Property Sub-Type Single Family Residence
Source Hive MLS
Property Description
Construction begins soon, with completion targeted for January '26. Inquire today, and let DeMill Builders help you come home!
Location
State NC
County New Hanover
Community Flemington
Zoning R-15
Direction Traveling from downtown Wilmington, cross the Cape Fear River and travel on US HWY 421 North past Eagle Island. Turn left onto Flemington Rd. Property is on the left after Clinton St. (Pine View Church is near on other side of road.)
Location Details Mainland
Rooms
Primary Bedroom Level Primary Living Area
Interior
Interior Features Master Downstairs, Walk-in Closet(s), High Ceilings, Mud Room, Kitchen Island, Pantry
Heating Electric, Heat Pump
Cooling Central Air
Flooring LVT/LVP
Fireplaces Type None
Fireplace No
Appliance Range, Disposal, Dishwasher
Exterior
Parking Features Garage Faces Front, Garage Door Opener
Garage Spaces 1.0
Utilities Available Water Connected
Roof Type Architectural Shingle
Porch Covered, Patio, Porch
Building
Story 2
Entry Level One and One Half
Foundation Raised, Slab
Sewer Septic Tank
Water Municipal Water
New Construction Yes
Schools
Elementary Schools Snipes
Middle Schools Williston
High Schools New Hanover
Others
Tax ID R04007-003-009-000
Acceptable Financing Cash, Conventional, FHA, VA Loan
Listing Terms Cash, Conventional, FHA, VA Loan

GET MORE INFORMATION



