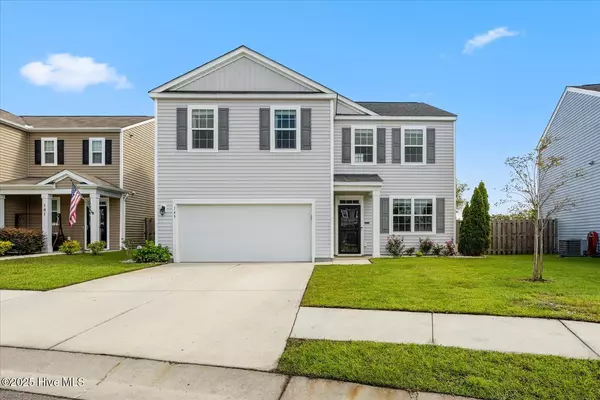Open House
Mon Sep 08, 5:00pm - 7:00pm
UPDATED:
Key Details
Property Type Single Family Home
Sub Type Single Family Residence
Listing Status Coming Soon
Purchase Type For Sale
Square Footage 2,381 sqft
Price per Sqft $186
Subdivision Reserve At West Bay
MLS Listing ID 100529250
Style Wood Frame
Bedrooms 4
Full Baths 2
Half Baths 1
HOA Fees $388
HOA Y/N Yes
Year Built 2017
Annual Tax Amount $1,713
Lot Size 4,748 Sqft
Acres 0.11
Lot Dimensions 52'x90'x104'x50'
Property Sub-Type Single Family Residence
Source Hive MLS
Property Description
Step inside to an inviting open-concept main floor featuring a bright living room, half bath, breakfast area, and a well-appointed kitchen with stainless steel appliances, granite countertops, LVP flooring, a walk-in pantry, and an oversized under-stair storage closet.
Upstairs, you'll find four bedrooms and two full baths, including a luxurious primary suite with a garden tub, walk-in shower, dual vanities, and a spacious walk-in closet.
Enjoy the outdoors with a fully fenced backyard perfect for entertaining, kids, or pets as well as a charming front porch ideal for morning coffee or evening relaxation.
Location
State NC
County New Hanover
Community Reserve At West Bay
Zoning R-10
Direction Take Market St. north, towards Ogden area. Left onto Torchwood Blvd. Left onto Beacon Drive. First right onto Williford Lane and first right onto Presley Lane. Home will be on the right.
Location Details Mainland
Rooms
Basement None
Primary Bedroom Level Non Primary Living Area
Interior
Interior Features Walk-in Closet(s), High Ceilings, Solid Surface, Kitchen Island, Ceiling Fan(s), Pantry, Walk-in Shower
Heating Electric, Heat Pump
Cooling Central Air
Flooring LVT/LVP, Carpet
Fireplaces Type None
Fireplace No
Appliance Electric Oven, Built-In Microwave, Washer, Dryer, Dishwasher
Exterior
Parking Features Garage Faces Front, Concrete, Garage Door Opener
Garage Spaces 2.0
Utilities Available See Remarks
Amenities Available Maint - Comm Areas
Roof Type Shingle
Porch Deck, Porch
Building
Story 2
Entry Level Two
Foundation Slab
Sewer Municipal Sewer
Water Municipal Water
New Construction No
Schools
Elementary Schools Porters Neck
Middle Schools Holly Shelter
High Schools Laney
Others
Tax ID R04400-001-690-000
Acceptable Financing Cash, Conventional, FHA, VA Loan
Listing Terms Cash, Conventional, FHA, VA Loan




