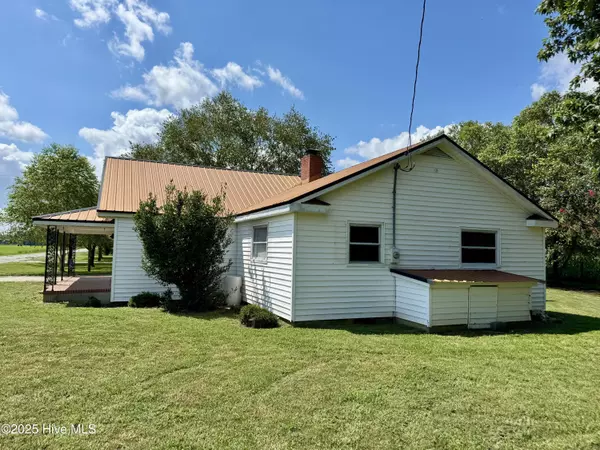UPDATED:
Key Details
Property Type Single Family Home
Sub Type Single Family Residence
Listing Status Active
Purchase Type For Sale
Square Footage 1,687 sqft
Price per Sqft $76
Subdivision Not In Subdivision
MLS Listing ID 100526510
Style Wood Frame
Bedrooms 3
Full Baths 2
HOA Y/N No
Year Built 1887
Annual Tax Amount $828
Lot Size 0.940 Acres
Acres 0.94
Lot Dimensions see gis
Property Sub-Type Single Family Residence
Source Hive MLS
Property Description
This spacious 3-bedroom, 2-bathroom home is located on a spacious lot in a peaceful country setting. Offering the perfect opportunity for someone looking to make a house their own. While the home does require some work, it's full of potential to create a living space tailored to your taste. The property features a generous yard, ideal for outdoor activities, gardening, or simply enjoying country life.
The property also includes a very nice shop, perfect for hobbies, storage, or even a small business. Whether you're a DIY enthusiast or need extra space for tools and equipment, this shop is a great asset.
Enjoy the tranquility of country living while still being conveniently located—just 10 minutes to I-40, 20 minutes to Dunn and Clinton, and 45 minutes to Raleigh. Whether you're commuting or exploring the nearby towns, this location offers easy access to major highways and amenities.
Don't miss the chance to bring this diamond in the rough to life and enjoy all the space and opportunities it offers.
Location
State NC
County Sampson
Community Not In Subdivision
Zoning AG
Direction From Hwy 13, turn onto Wrye Branch Rd, turn left onto Dudley Rd, house will be on your left.
Location Details Mainland
Rooms
Other Rooms See Remarks, Workshop
Basement None
Primary Bedroom Level Primary Living Area
Interior
Interior Features None
Heating Propane, Wood, Gas Pack, Fireplace(s)
Cooling Central Air
Flooring Carpet, Vinyl
Appliance None
Exterior
Exterior Feature None
Parking Features Circular Driveway, Concrete
Garage Spaces 1.0
Carport Spaces 6
Pool None
Utilities Available None
Amenities Available No Amenities
Waterfront Description None
Roof Type Metal
Accessibility None
Porch None
Building
Story 1
Entry Level One
Foundation Block
Sewer Septic Tank
Water Well
Structure Type None
New Construction No
Schools
Elementary Schools Hobbton
Middle Schools Hobbton
High Schools Hobbton
Others
Tax ID 19072632002
Acceptable Financing Cash
Listing Terms Cash




