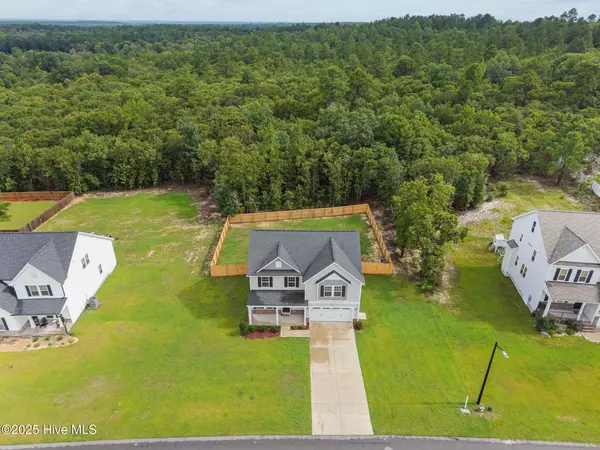UPDATED:
Key Details
Property Type Single Family Home
Sub Type Single Family Residence
Listing Status Active
Purchase Type For Sale
Square Footage 2,298 sqft
Price per Sqft $176
Subdivision Oakmont
MLS Listing ID 100525953
Style Wood Frame
Bedrooms 4
Full Baths 2
Half Baths 1
HOA Fees $420
HOA Y/N Yes
Year Built 2022
Annual Tax Amount $1,939
Lot Size 0.510 Acres
Acres 0.51
Lot Dimensions TBD
Property Sub-Type Single Family Residence
Source Hive MLS
Property Description
Location
State NC
County Harnett
Community Oakmont
Zoning R-20
Direction From NC-27 W turn right onto Docs Rd, left onto Tom Myers Rd, left onto Elgin Rd, right onto Countryside Drive and the home will be in 450ft on your right.
Location Details Mainland
Rooms
Basement None
Primary Bedroom Level Non Primary Living Area
Interior
Interior Features Walk-in Closet(s), Tray Ceiling(s), Kitchen Island, Ceiling Fan(s)
Heating Electric, Heat Pump, Zoned
Cooling Central Air, Zoned
Flooring Carpet, Laminate, Vinyl
Fireplaces Type Gas Log
Fireplace Yes
Window Features Thermal Windows
Appliance Built-In Microwave, Range, Dishwasher
Exterior
Parking Features Attached, Concrete
Garage Spaces 2.0
Utilities Available Water Connected
Amenities Available Community Pool, Gated
Roof Type Shingle
Porch Patio, Porch
Building
Story 2
Entry Level Two
Foundation Slab
Sewer Septic Tank
Water Municipal Water
New Construction No
Schools
Elementary Schools Anderson Creek Primary School
Middle Schools Western Harnett Middle School
High Schools Western Harnett High School
Others
Tax ID 03958902 1021 20
Acceptable Financing Cash, Conventional, FHA, USDA Loan, VA Loan
Listing Terms Cash, Conventional, FHA, USDA Loan, VA Loan




