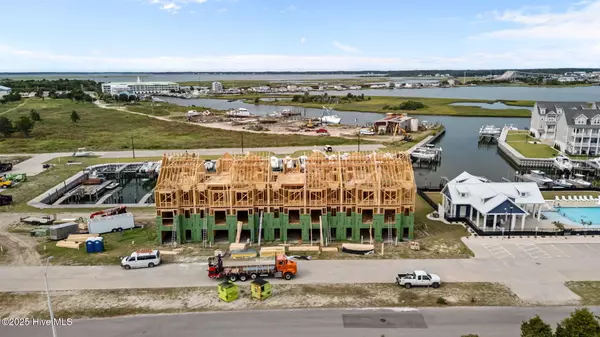UPDATED:
Key Details
Property Type Townhouse
Sub Type Townhouse
Listing Status Pending
Purchase Type For Sale
Square Footage 2,428 sqft
Price per Sqft $378
Subdivision Inlet Cove Townhomes
MLS Listing ID 100522223
Style Townhouse,Wood Frame
Bedrooms 3
Full Baths 3
Half Baths 1
HOA Fees $3,000
HOA Y/N Yes
Year Built 2025
Lot Size 1,917 Sqft
Acres 0.04
Lot Dimensions See Map
Property Sub-Type Townhouse
Source Hive MLS
Property Description
Location
State NC
County Carteret
Community Inlet Cove Townhomes
Zoning PD
Direction Highway 70 to Radio Island Road. Left onto Marine Drive then left onto Olde Towne Yacht Club Drive.
Location Details Island
Rooms
Basement None
Primary Bedroom Level Non Primary Living Area
Interior
Interior Features Ceiling Fan(s)
Heating Heat Pump, Electric
Flooring LVT/LVP
Fireplaces Type None
Fireplace No
Appliance Electric Cooktop, Built-In Microwave, Built-In Electric Oven, Refrigerator, Dishwasher
Exterior
Exterior Feature Irrigation System
Parking Features Assigned, Paved
Garage Spaces 1.0
Pool None
Utilities Available Sewer Available, Water Available
Amenities Available Cabana, Termite Bond
Waterfront Description Marina Front,None
View Marina
Roof Type Architectural Shingle,Metal,Composition
Porch Deck
Building
Story 4
Entry Level Three Or More
Foundation Slab
Sewer Municipal Sewer
Water Municipal Water
Structure Type Irrigation System
New Construction Yes
Schools
Elementary Schools Beaufort
Middle Schools Beaufort
High Schools East Carteret
Others
Tax ID 639500694598000
Acceptable Financing Cash, Conventional
Listing Terms Cash, Conventional




