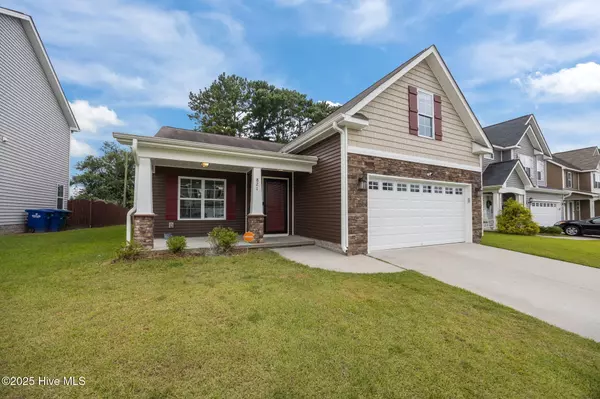UPDATED:
Key Details
Property Type Single Family Home
Sub Type Single Family Residence
Listing Status Active
Purchase Type For Sale
Square Footage 1,829 sqft
Price per Sqft $158
Subdivision Emerald Park
MLS Listing ID 100521149
Style Wood Frame
Bedrooms 3
Full Baths 2
HOA Fees $400
HOA Y/N Yes
Year Built 2018
Annual Tax Amount $3,042
Lot Size 6,098 Sqft
Acres 0.14
Lot Dimensions 55x110
Property Sub-Type Single Family Residence
Source Hive MLS
Property Description
Charming Renovated Home in Highly Sought-After Winterville Neighborhood
Welcome to this beautifully updated 3-bedroom, 2-bath single-family home located in one of Winterville's most desirable neighborhoods. This move-in ready gem features fresh paint and brand-new flooring throughout, giving it a clean, modern feel from the moment you walk in.
The home offers a spacious layout with a finished bonus room—perfect for a home office, playroom, or guest suite. Enjoy the comfort of a thoughtfully designed floor plan that balances everyday living with space to entertain.
Don't miss your chance to own a home in this well-established and conveniently located community. Schedule your showing today!
Location
State NC
County Pitt
Community Emerald Park
Zoning R9S
Direction From Thomas Langston Rd- right on Emerald Park Drive
Location Details Mainland
Rooms
Primary Bedroom Level Primary Living Area
Interior
Interior Features Walk-in Closet(s), Walk-in Shower
Heating Electric, Heat Pump
Cooling Central Air
Exterior
Parking Features Paved
Garage Spaces 2.0
Utilities Available Sewer Available, Water Available
Amenities Available Community Pool, Maint - Comm Areas, Management, Playground
Roof Type Composition
Porch Patio
Building
Story 2
Entry Level Two
Foundation Raised
New Construction No
Schools
Elementary Schools Creekside Elementary School
Middle Schools A.G. Cox
High Schools South Central High School
Others
Tax ID 076924
Acceptable Financing Cash, Conventional, VA Loan
Listing Terms Cash, Conventional, VA Loan
Virtual Tour https://www.propertypanorama.com/instaview/ncrmls/100521149




