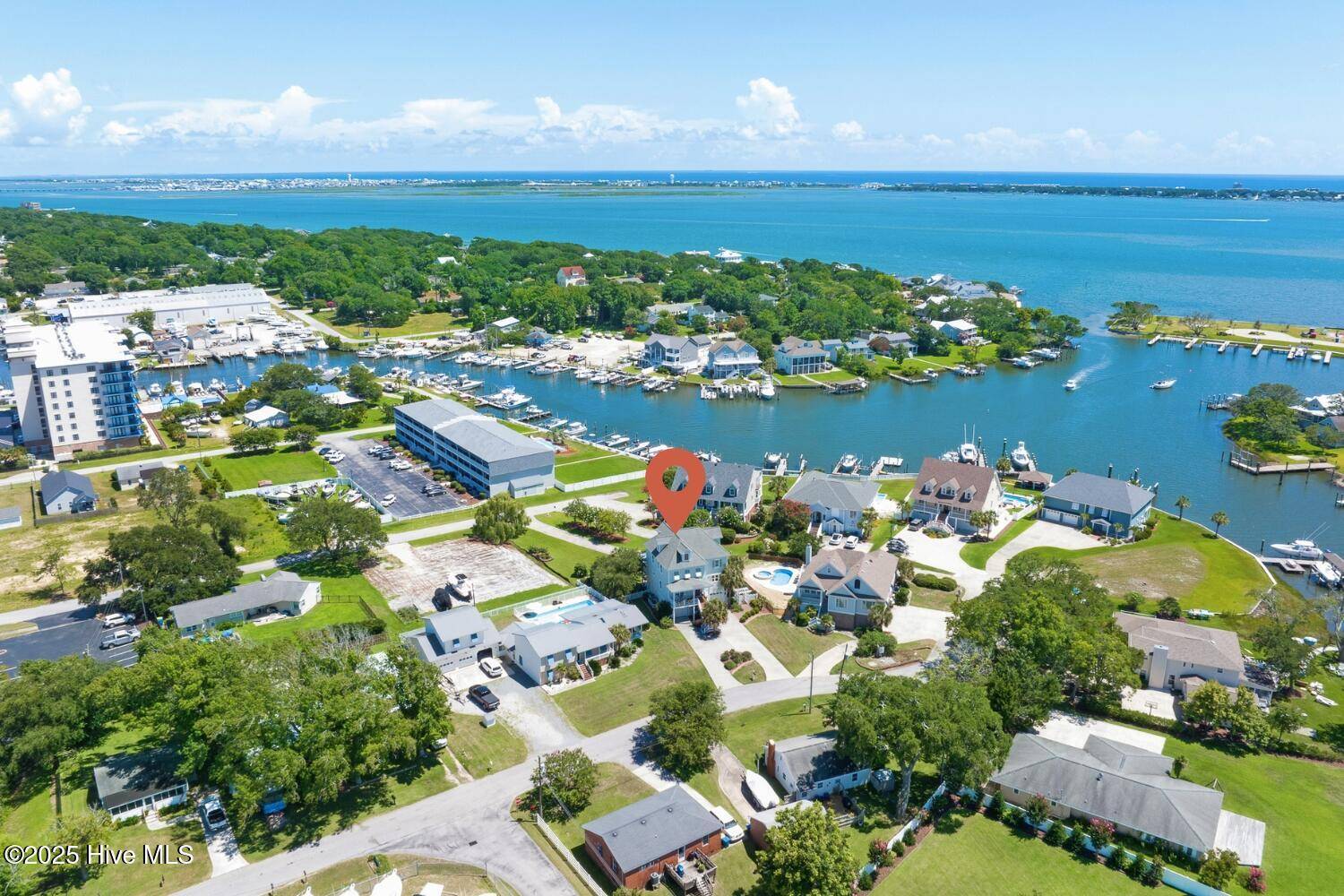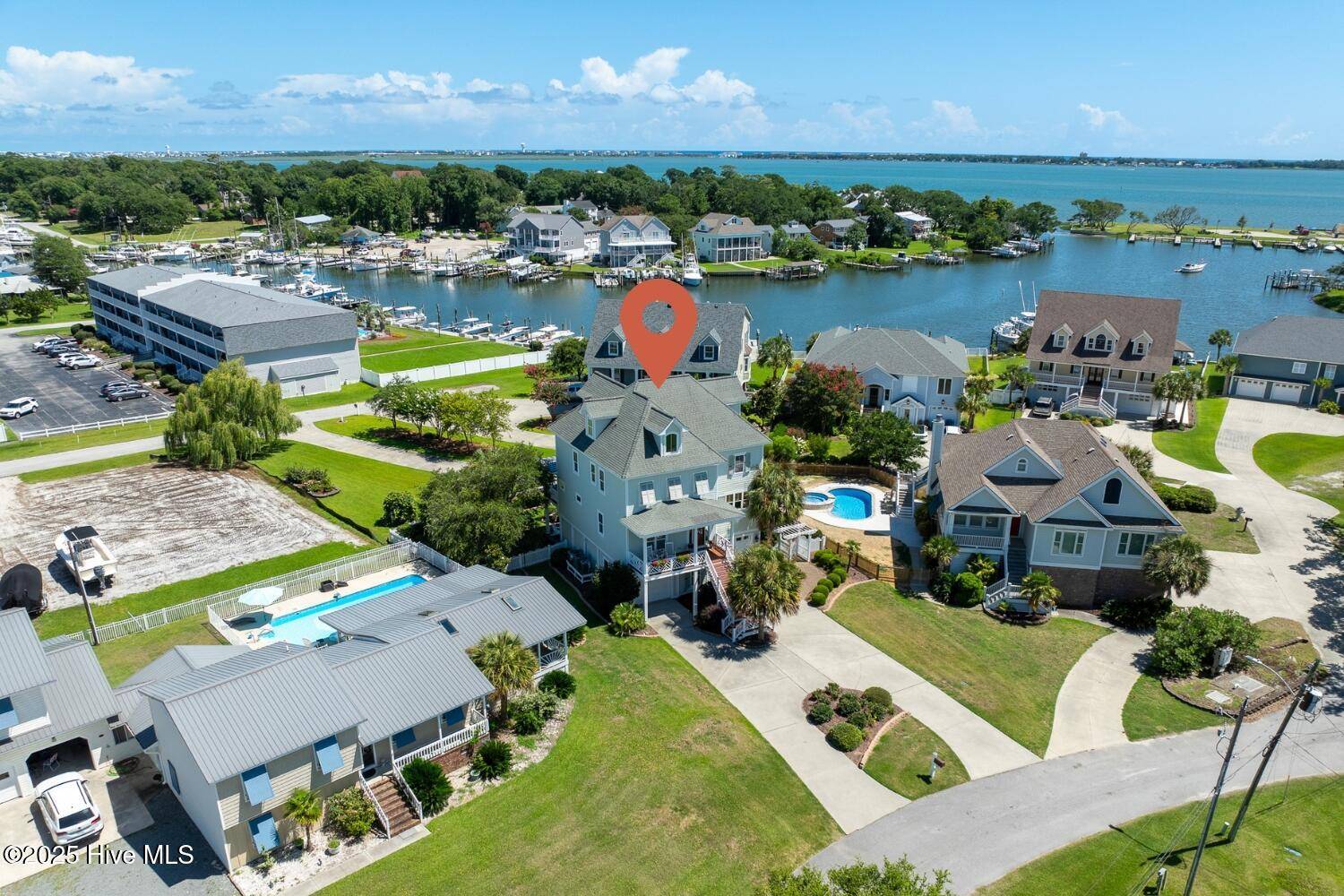UPDATED:
Key Details
Property Type Single Family Home
Sub Type Single Family Residence
Listing Status Active
Purchase Type For Sale
Square Footage 3,910 sqft
Price per Sqft $356
Subdivision Not In Subdivision
MLS Listing ID 100519615
Style Wood Frame
Bedrooms 5
Full Baths 4
Half Baths 1
HOA Y/N No
Year Built 2005
Lot Size 9,583 Sqft
Acres 0.22
Lot Dimensions see plat map in documents
Property Sub-Type Single Family Residence
Source Hive MLS
Property Description
An elevator conveniently connects all levels of the home. The main floor welcomes you with warm wood flooring throughout, a cozy living area with a fireplace and custom built-ins, and access to a covered porch with water views that leads directly to the backyard. The California-style gourmet kitchen is a chef's dream, featuring quartz countertops, a gas range with vent hood, stainless steel appliances, a wine fridge, custom cabinetry, and a large center island for additional seating.
The renovated kitchen flows seamlessly into the dining area, making the space ideal for both everyday living and entertaining. A second guest bedroom and full bath complete this level.
Upstairs, the primary suite offers a walk-in closet, private balcony with expansive water views, and a luxurious ensuite bath with a double vanity, tiled shower, and soaking tub. Two additional guest bedrooms and a shared bath are also located on this floor.
The top level features a spacious recreation room—perfect for movie nights or gaming—a dedicated office area, and a half bath, rounding out the home's thoughtful layout.
Ideally situated in the heart of town, just minutes from marinas, restaurants, and shopping—with easy access to both downtown and Atlantic Beach—this exceptional property combines convenience with coastal charm.
Location
State NC
County Carteret
Community Not In Subdivision
Zoning R7
Direction Arendell St to Riverside Ave (just past Coral Bay Marina). House is on the left.
Location Details Mainland
Rooms
Primary Bedroom Level Non Primary Living Area
Interior
Interior Features Walk-in Closet(s), Entrance Foyer, Whole-Home Generator, Bookcases, Kitchen Island, Ceiling Fan(s), Elevator, Furnished, Walk-in Shower
Heating Heat Pump, Electric
Flooring Carpet, Tile, Wood
Fireplaces Type Gas Log
Fireplace Yes
Appliance Mini Refrigerator, Gas Cooktop, Built-In Microwave, Built-In Gas Oven, Washer, Refrigerator, Range, Dryer, Dishwasher
Exterior
Exterior Feature Irrigation System, Exterior Kitchen
Parking Features Garage Faces Front, On Site, Paved
Garage Spaces 2.0
Utilities Available Sewer Connected, Water Connected
Waterfront Description Second Row,Sound Side
View Water
Roof Type Shingle
Porch Open, Covered, Deck, Patio, Porch
Building
Story 3
Entry Level Three Or More
Foundation Slab
Sewer Municipal Sewer
Water Municipal Water
Structure Type Irrigation System,Exterior Kitchen
New Construction No
Schools
Elementary Schools Morehead City Primary
Middle Schools Morehead City
High Schools West Carteret
Others
Tax ID 636615636888000
Acceptable Financing Cash, Conventional
Listing Terms Cash, Conventional




