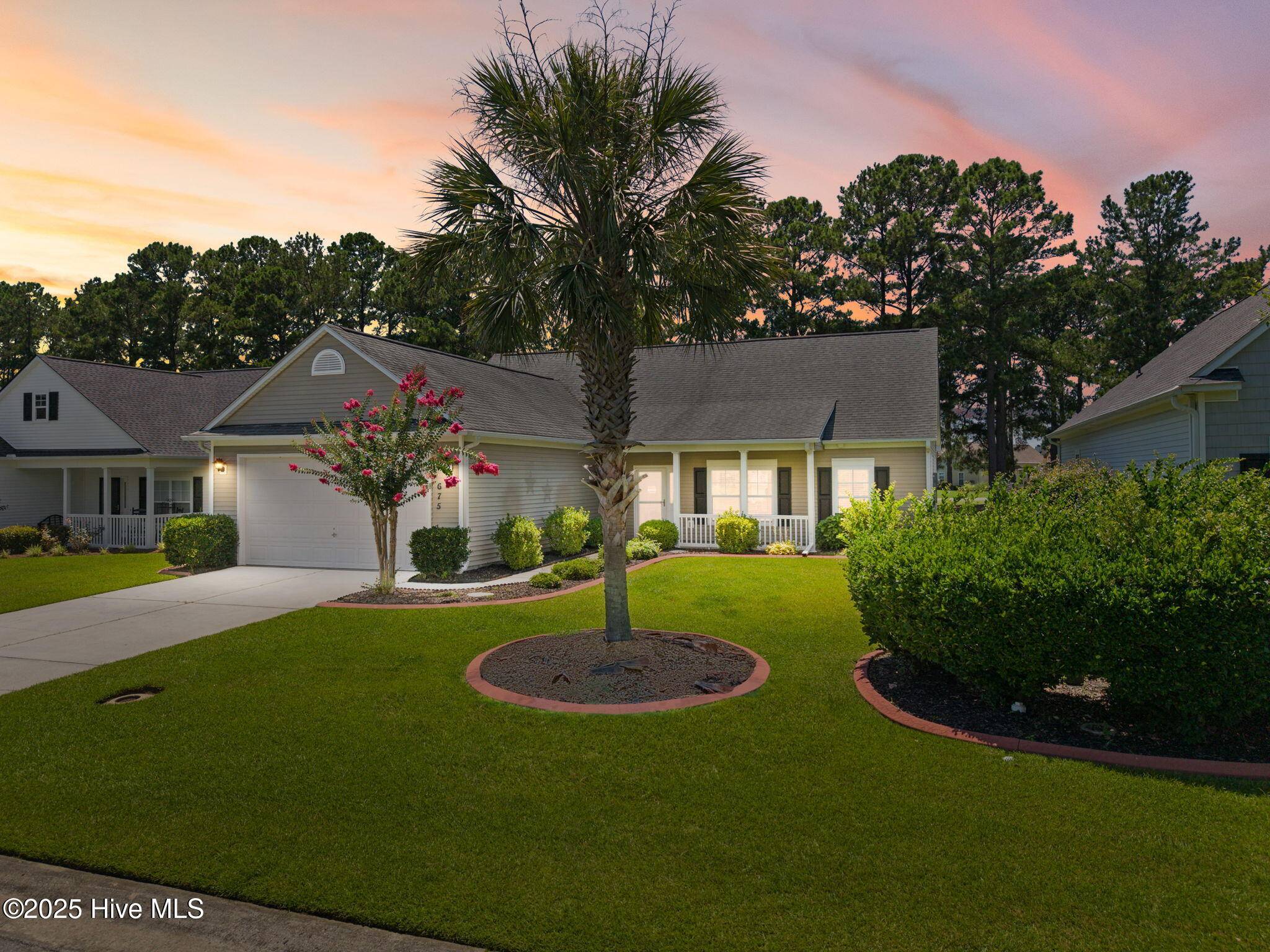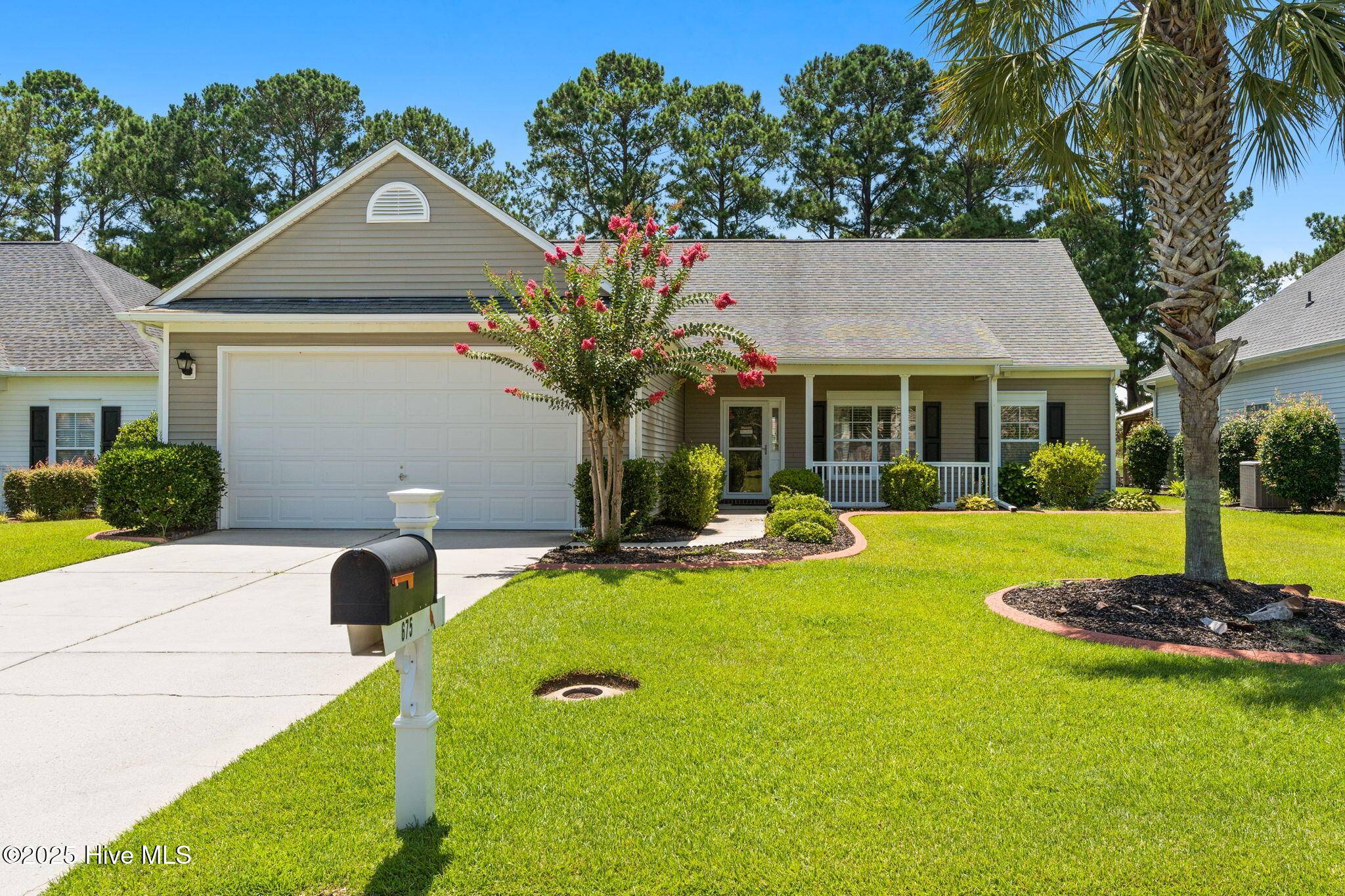UPDATED:
Key Details
Property Type Single Family Home
Sub Type Single Family Residence
Listing Status Active
Purchase Type For Sale
Square Footage 1,817 sqft
Price per Sqft $200
Subdivision Meadowlands
MLS Listing ID 100519140
Style Wood Frame
Bedrooms 3
Full Baths 2
HOA Fees $1,100
HOA Y/N Yes
Year Built 2006
Annual Tax Amount $1,308
Lot Size 10,019 Sqft
Acres 0.23
Lot Dimensions 62x162x62x157
Property Sub-Type Single Family Residence
Source Hive MLS
Property Description
Perfect for entertaining, this home features a spacious Carolina room and screened-in porch, alongside two dining areas, offering versatile spaces for gatherings. A gourmet kitchen equipped with granite countertops and stainless-steel appliances—ideal for preparing and sharing meals with loved ones. Retreat to the large Owner's Suite, featuring a walk-in closet and luxurious en-suite bathroom with dual granite vanities, ceramic tile floors, and a glass-enclosed tiled shower. On the opposite side of the home, you'll find two guest bedrooms, a full bathroom, and a convenient laundry room—perfectly laid out for comfortable family living.
Located in a community rich with resort-style charm— spanning an 18-hole Willard Byrd designed championship course, clubhouse, and pool—this home also offers easy access to Calabash's celebrated seafood restaurants and nearby coastal beaches. Schedule your visit today to experience firsthand why this home offers the perfect blend of golf course elegance, coastal lifestyle, and gracious entertaining spaces.
Location
State NC
County Brunswick
Community Meadowlands
Zoning Residential
Direction Hwy 17 from Myrtle Beach towards Wilmington, left on Shingletree Rd NW, Left on Meadowlands Trail, Left on Meadowbrook Lane, house is on right. Hwy 17 from Wilmington, Right on Hickman, Left on Meadowlands Trail, Left on Meadowbrook Lane, house is on right
Location Details Mainland
Rooms
Primary Bedroom Level Primary Living Area
Interior
Interior Features Master Downstairs, Walk-in Closet(s), Vaulted Ceiling(s), Mud Room, Solid Surface, Ceiling Fan(s), Pantry, Walk-in Shower
Heating Electric, Heat Pump
Cooling Central Air
Flooring Carpet, Tile, Vinyl, Wood
Fireplaces Type None
Fireplace No
Appliance Electric Oven, Built-In Electric Oven, Washer, Refrigerator, Dryer, Dishwasher
Exterior
Exterior Feature Irrigation System
Parking Features Off Street, On Site
Garage Spaces 2.0
Utilities Available Sewer Connected, Water Connected
Amenities Available Barbecue, Clubhouse, Community Pool, Golf Course, Maint - Comm Areas, Maint - Roads, Management, Meeting Room, Party Room, Street Lights
View Golf Course
Roof Type Shingle
Porch Open, Covered, Patio, Porch, Screened
Building
Lot Description On Golf Course
Story 1
Entry Level One
Foundation Slab
Sewer Municipal Sewer
Water Municipal Water
Structure Type Irrigation System
New Construction No
Schools
Elementary Schools Jessie Mae Monroe Elementary
Middle Schools Shallotte Middle
High Schools West Brunswick
Others
Tax ID 225fa065
Acceptable Financing Cash, Conventional, FHA, VA Loan
Listing Terms Cash, Conventional, FHA, VA Loan




