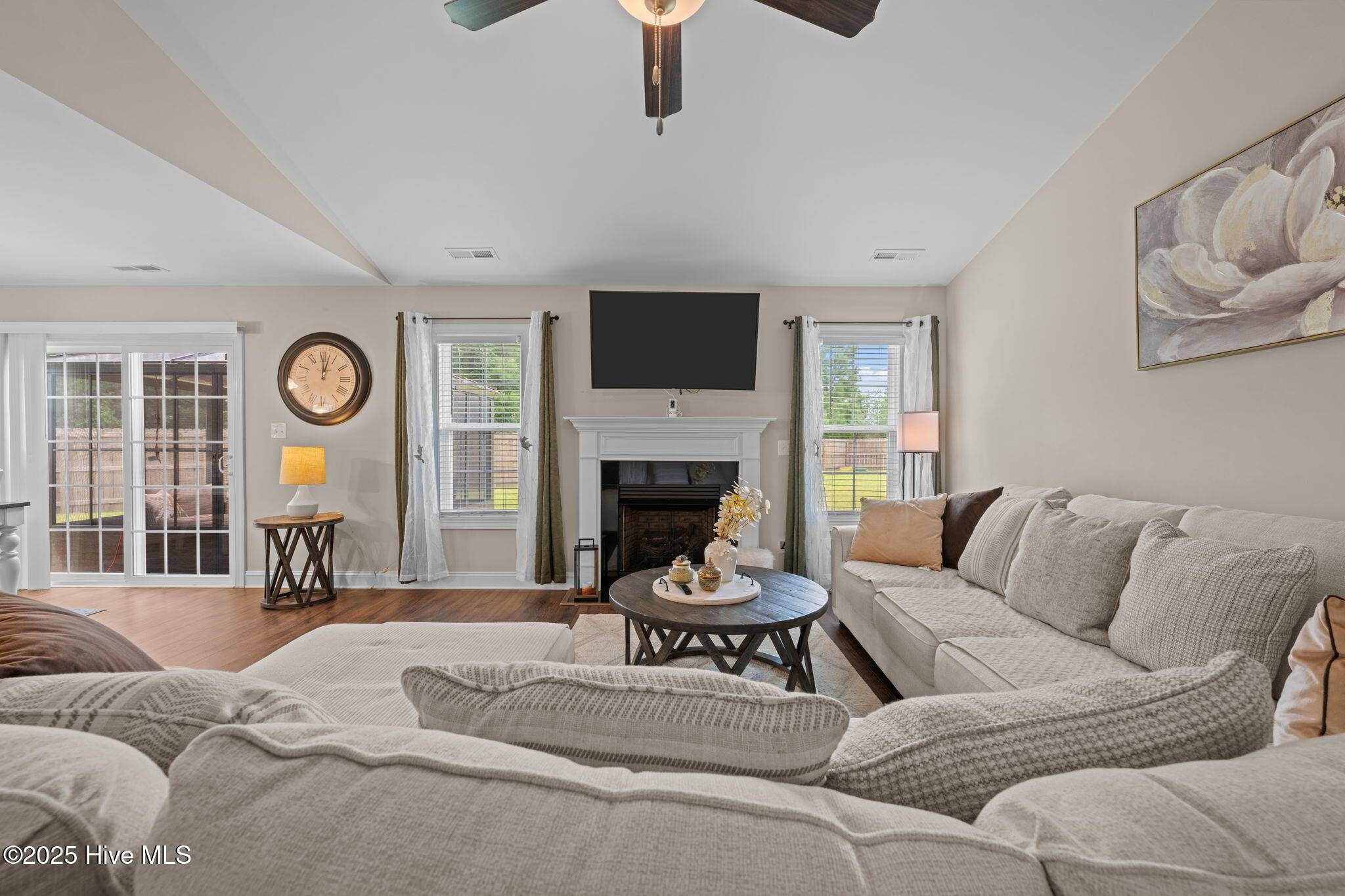UPDATED:
Key Details
Property Type Single Family Home
Sub Type Single Family Residence
Listing Status Active
Purchase Type For Sale
Square Footage 1,630 sqft
Price per Sqft $199
Subdivision Bluewater Rise
MLS Listing ID 100514823
Style Wood Frame
Bedrooms 3
Full Baths 2
HOA Fees $236
HOA Y/N Yes
Year Built 2020
Lot Size 0.360 Acres
Acres 0.36
Lot Dimensions Irregular
Property Sub-Type Single Family Residence
Source Hive MLS
Property Description
Welcome to this meticulously cared-for 3-bedroom, 2-bathroom home, where thoughtful design meets everyday functionality. From the moment you step inside, you'll appreciate the impressive split floor plan, ideal for both privacy and connection.
The heart of the home is the large family room with vaulted ceilings and a cozy gas log fireplace, creating a warm and inviting space to relax or entertain. The open layout flows effortlessly into a stylish kitchen with granite countertops, perfect for preparing meals and hosting guests.
The spacious primary suite is a true retreat, featuring tray ceilings, crown molding, a large walk-in closet, and a private ensuite bath designed for comfort.
Step into the screened-in sunroom to enjoy peaceful mornings or breezy afternoons, and take in the view of your fully fenced backyard—ideal for outdoor living, gardening, or pets. A two-car garage adds convenience and extra storage.
Located just a short drive from Cherry Point MCAS and historic downtown New Bern, with its local shops, restaurants, and year-round community events, this home offers the best of both lifestyle and location.
Come see for yourself—schedule a tour today and discover the charm and comfort waiting for you!
Location
State NC
County Craven
Community Bluewater Rise
Zoning RESIDENTIAL
Direction Take US-70 E to Taberna Way, Take Old Airport Rd to Spot Cir.
Location Details Mainland
Rooms
Primary Bedroom Level Primary Living Area
Interior
Interior Features Master Downstairs, Walk-in Closet(s), Vaulted Ceiling(s), Tray Ceiling(s), Ceiling Fan(s), Walk-in Shower
Heating Electric, Heat Pump
Cooling Central Air
Flooring LVT/LVP
Fireplaces Type Gas Log
Fireplace Yes
Appliance Electric Oven, Built-In Microwave, Washer, Refrigerator, Dryer, Dishwasher
Exterior
Parking Features On Site, Paved
Garage Spaces 2.0
Pool None
Utilities Available Natural Gas Connected, Other
Amenities Available Maint - Comm Areas
Roof Type Shingle
Accessibility None
Porch Covered, Patio, Porch
Building
Story 1
Entry Level One
Foundation Slab
Sewer Municipal Sewer
Water Municipal Water
New Construction No
Schools
Elementary Schools Creekside Elementary School
Middle Schools Grover C.Fields
High Schools New Bern
Others
Tax ID 7-106-2 -177
Acceptable Financing Cash, Conventional, FHA, VA Loan
Listing Terms Cash, Conventional, FHA, VA Loan




