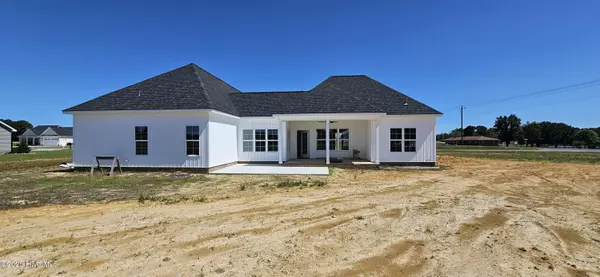UPDATED:
Key Details
Property Type Single Family Home
Sub Type Single Family Residence
Listing Status Active Under Contract
Purchase Type For Sale
Square Footage 2,235 sqft
Price per Sqft $174
Subdivision Not In Subdivision
MLS Listing ID 100510501
Style Wood Frame
Bedrooms 3
Full Baths 3
HOA Y/N No
Year Built 2025
Lot Size 0.580 Acres
Acres 0.58
Lot Dimensions irregular
Property Sub-Type Single Family Residence
Source Hive MLS
Property Description
This beautiful crafted new construction features a spacious open floor plan designed for today's lifestyle. The master bedroom has a bathroom with double sinks, a tub, walk-in shower, and a large closet. There is also a laundry room and pantry.
The other 2 bedrooms have a bathroom between them.
The heart of the home is the gourmet kitchen, complete with a large center island, quartz countertops, and ample white cabinetry. There is a bonus room upstairs which includes its own bathroom, closet, and HVAC system. This space is Partially Finished and offers endless potential for a home office, game room, or media room.
Additional highlights include a 2-car garage and stylish finishes throughout.
Location
State NC
County Sampson
Community Not In Subdivision
Zoning RA
Direction From Hwy 421 N turn onto KItty Fork, go 0.8 miles, then turn left onto County Cove Lane. The house is the first house on the left.
Location Details Mainland
Rooms
Basement None
Primary Bedroom Level Primary Living Area
Interior
Interior Features Walk-in Closet(s), Pantry, Walk-in Shower
Heating Heat Pump, Fireplace(s), Electric
Cooling Central Air
Flooring LVT/LVP, Carpet
Fireplaces Type Gas Log
Fireplace Yes
Appliance Built-In Microwave, Range, Dishwasher
Exterior
Parking Features On Site, Paved
Garage Spaces 2.0
Utilities Available Underground Utilities
Roof Type Shingle
Porch Patio
Building
Story 1
Entry Level One
Foundation Slab
Water Municipal Water
New Construction Yes
Schools
Elementary Schools Butler Avenue Elementary
Middle Schools Sampson Middle
High Schools Clinton High
Others
Tax ID 01020093907
Acceptable Financing Cash, Conventional, FHA, VA Loan
Listing Terms Cash, Conventional, FHA, VA Loan




